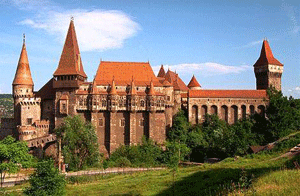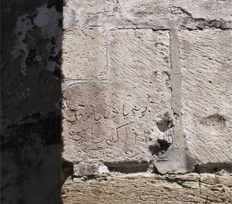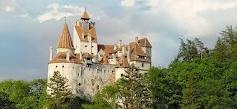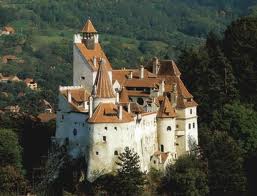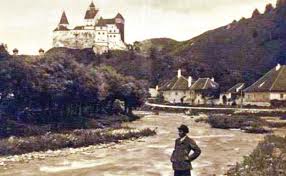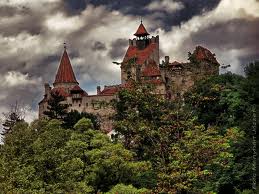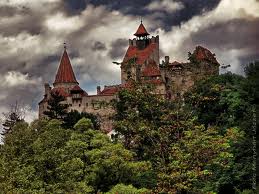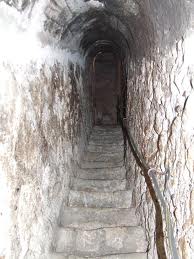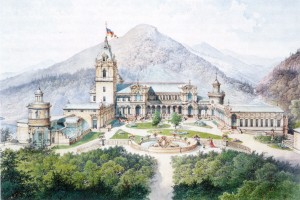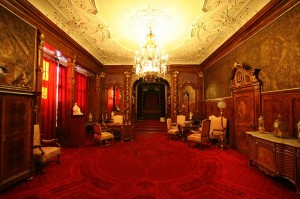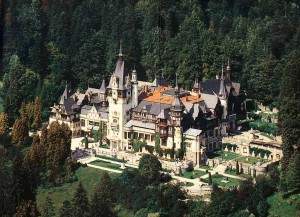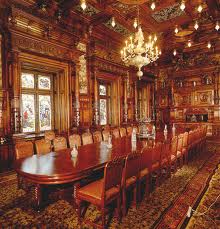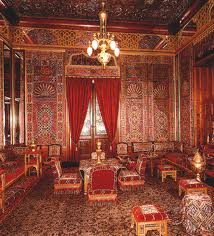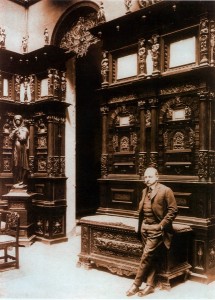Contemporary documents mention the existence of a fortification, on the present site of castrelului, with the fourteenth century, the royal camp with an ellipsoidal shape in the north wing of a tower of refuge, barred on the south side with a stone wall. The possession of the family of Anjou, became the property of Corvin family in the early fifteenth century (1409), while Prince Voicu, which included a donation form and the city of Hunedoara. At this point chronologically Corvin family name is mentioned when King Sigismund of Luxembourg offers those mentioned as a reward for outstanding military merits. Son of Voicu, Ioan of Hunedoara (Hunyadi Johannes of) amplify existing building in the fourteenth century, after the second stage of construction, resulting in a new enclosure, fitted with seven defensive towers (4 and 3 circular quadrilaterals) – between 1441 to 1446 and built a large chapel, the palace itself (Room Diet, Knights Hall), spiral stair tower and the south side, built in the annexes, in the second stage (1446-1453). After a series of confrontations with Ottoman Impreriul, John Corvin, military governor of the Hungarian kingdom come, dies after battle of Belgrade (11 June). Elizabeth Szilagyi, his wife and Matthias Corvinus, son, one of the most brilliant medieval kings of Hungary, made loggia of the north wing (Matthew Loggia), construction finalizeza chapel, hall of diet and beauty still works at the castle.
In the fifteenth century, the castle remains a singular example of a noble residence to Transylvanian fortified specific imbinaelemente Construction of the Gothic style late Renaissance, early stage.
Corvin family owns the castle and Hunedoara until 1508, then owners will follow 22 until the eighteenth century, when it became the property of the Habsburg Empire and the castle became the seat of administration of mines and iron storage products (1724-1854).
The destiny of the seventeenth century castle is linked to the personality of Prince Gabriel Bethlen (1613-1629), the operating changes and adapts the order inside the castle defensive requirements of the moment by costruirea White Tower, the artillery platform, the outer enclosure of the palace Bethlen – that combines features mature Renaissance and late – opening new entry gate by the tower again.
After a series of minor changes and fires, the last placed in 1854, destroying the entire wooden structure of the castle, is initiated first restoration (1868-1874), after which the shingle roof was replaced with the brick, it raised some towers and neo-Gothic facade is built in right Bethlen palace, with works and arrangements intrerioare.
Turning to the museum (1974) is preceded by another stage of restoration and consolidation (1956-1968) continued this work after 1997 and until now.
Chapel
The building is considered one of the parties representative of the fifteenth century, representing a mixture of Romanesque (polygonal shape) and late Gothic fashion. Inteventiile placed at the beginning of the seventeenth century affected the original architecture of the chapel. Existence in the Middle Media painting was largely damaged, fragments of it being able to see the altar and the entrance area (the cross of consecrated).
Matthew Loggia
It remains one of the earliest manifestations of Renaissance art in Transylvania, by overlapping open terraces and fresco paintings that decorate the interior loggia. This painting secular, singular in Transylvania, located mid-century style of XV, illustrates Corvin family legend.
Fountain
This objective is a sheltered courtyard, is dated to the mid fifteenth century. In digging this fantanisunt about a writer and a legend, the first being embedded in the chapel buttresses, written in ancient Arabic. Incriptiei correct translation is: “I Hasan, I put this inscription in time when I was a slave to giaours in the city near the church.”
Legend tells us that after a struggle, three Turkish prisoners arrive in the city of Hunedoara. After agreement with the owner of the castle, on receipt of freedom, they had to dig a well. After 15 years of work, are not released because water dan de Hunedoara between timpIoan heir dies and do not give freedom promised. Then one of the Turks inscriprie dig a stone that can be translated, according to legend “of water but not have soul.”
Capistrano Tower
This tower is part of the fortified enclosure suitable fifteenth century, the room was originally used by Franciscan father, John of Capistrano, John Corvin confessor until the second half of XV century.
Room Diet
Is a space dedicated to ceremonies, conducted in the mid-fifteenth century in late Gothic style. Changes in the seventeenth century have left a beautiful fresco secular, current form due to the restoration of the period 1956-1968.
Bethlen wing
Built in the first half of XVII century old tower between the parties and drummer tower over the walls inside the old ground floor consists of bedroom and living room upstairs. In the nineteenth century was added a gallery, neo-Gothic architecture worked as canons.
Knights Hall
Is completed in 1452 and is built in late Gothic style, functionality being the dining room at ocaziifestive, as suggested by typological correspondences in the rural Germans.
Gallery Tower NeBoisa
These parts of the same overall doau innovative defensive, dated in the first half of the fifteenth century Transylvanian ilustreza military art, a trend initiated since the twelfth century crusader knights. NeBoisa called Ensemble (not afraid) consists of a gallery supported by high stone pilasters and a massive tower before, with four levels of defense.
Old tower gate
The castle served as the first entry in the first half of the seventeenth century, when closed with a circular tower with three levels of defense, called the White Tower, in order to strengthen the defense system on the southeast side of the castle.
Terrace artierie
Terrace is a purely military construction completed inside XV century, the platform was erected in the early seventeenth century in the time of Prince Gabriel Bethlen
Administrative Palace
This sector, built on three levels of living, marks the afectta side of restorations, the current appearance is due to the eighteenth century, government officials here being installed mine. Baroque ceilings conserve decorative elements.


